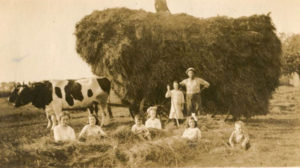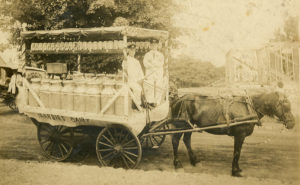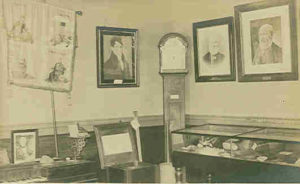The Farmhouse
In 1884 a young Rehoboth minister, George H. Tilton, decided that something should be done to preserve the remnants of the town’s colonial past. Thus inspired, he founded the Rehoboth Antiquarian Society in March of that year. The Society was established for several purposes: to preserve artifacts relating to Rehoboth’s history, to maintain a meeting hall, and to run a consolidated school. The first Goff Memorial Hall, a large, wooden Victorian-style building, was dedicated in March 1886. The antiquarian room that displayed collections was housed on the first floor. In July 1911, the building was struck by lightning and burned to the ground. Fortunately, most of the artifacts were saved. A new Goff Memorial Hall was quickly planned and built (this time of brick), and was dedicated in May 1915.
During America’s bicentennial year, as community interest in local history was at a peak, a decision was reached to build a separate structure to house the collection of the Rehoboth Antiquarian Society. Backed by the donation of land and money from Elsie and E. Winsor Carpenter, a fund drive was launched to raise funds to build a new museum on Locust Avenue. Despite the doubts of many as to the feasibility of this project, the Carpenter Museum’s Farmhouse was constructed entirely by donated funds at an eventual cost of $73,000. Hundreds of volunteer hours were devoted to this large endeavor.
Modeled after a local 1760 gambrel-roofed house, the Farmhouse contains staff offices, collections storage, a research center (currently under construction), and a community meeting space with kitchen facilities.
The E. Otis Dyer Barn
The Barn, on museum grounds behind the Farmhouse, was constructed in May 1993 as one of the celebratory events commemorating the 350th anniversary of the founding of Rehoboth. Eighty men and woman came together and built the basic structure in a traditional barn raising over one weekend.
Although the barn was constructed in one weekend, this event came after months of preparation and hard work. In the fall of 1992, red and white oaks and white pines from the land of E. Otis Dyer were cut and hauled to the A+R Sawmill on Hornbine Road where they were sawn into timbers. The timbers were in turn taken to the grounds of Goff Memorial Hall. During the winter and early spring, two master craftsmen, Hans Schaeffer and his brother, Peter, cut all of the joinery work into the timbers with the help of several volunteers. The finished timbers were then hauled to the museum site for the barn raising.
The Barn is based on one built in Rehoboth in 1746 on the property of Sylvanus Martin. (That area of Rehoboth became the town of Seekonk in 1812.) The Martin property later became the Horton dairy farm, and the barn was used until 1938, when it was blown down by the Great Hurricane. Actual plans of the barn, however, had been drawn up as part of a public works project during the Franklin Roosevelt administration.
The Barn is built in actual size and scale, and in the style known as an English Barn, Yankee Barn, or Connecticut Barn. The Barn is three bays long. A bay is the distance between the timber frame bents, roughly 16 feet. Spanning the barn’s width, each bent is made with three posts and four beams, joined with mortise and tenon joints, held together by wooden pegs.
In the original barn, the right hand bay housed dairy cattle, oxen, or draft horses, while the left bay stored hay. The huge loft area was also used to store hay. The middle bay was used for threshing grain with both sets of doors open. This created a wind tunnel effect which sped winnowing. The large doors also allowed hay loaded wagons access to the loft.
Although based on an 18th-century model, the Barn at the Carpenter Museum was designed and built to be used for the display and storage of artifacts in the museum’s collection. The building is heated and air-conditioned, and has a modern basement.
On the 10th anniversary of the building of the Barn, it was dedicated to RAS president emeritus E. Otis Dyer in recognition of his outstanding service to the Rehoboth Antiquarian Society and to the vision and effort that made the Barn a reality.



